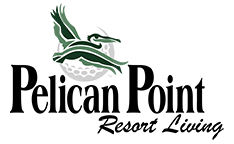43028 Amen Ct.
Description
NEW HOME UNDER CONSTRUCTION! ABLE TO SELECT PAINT COLORS, GRANITE, FLOORING, BACK SPLASH, TILE AND LIGHTING You'll fall in love with our newest two story plan in Green Tree! The Summerville is a spacious, 4 bedroom, 3.5 bath home with a total of 3,602 sq./ft. It features a front open courtyard that opens into the foyer and the formal dining room. The first floor has a modern, open floor plan design. The family room has a cozy fireplace as a focal point of the room. It flows into the spacious kitchen and keeping room. The kitchen has a large granite island, granite counter tops, custom cabinets, and stainless steel appliances. The formal dining room is right off the kitchen as has French doors leading into the open courtyard. The master suite is located on the ground floor and features a large walk-in closet, double vanities, water closet, tile shower, and tub. There is one other bedroom and bath on the first floor. The second floor has the third and fourth bedroom and one bath to share. The back yard has stunning views of water and golf course encapsulated by a large bulkhead.
Pelican Point Golf Community offers Championship Golf, Newly Renovated Clubhouse that features fine dining, private upscale bar, pavilion for events and banquet area. Pelican Point has 36 fully stocked lakes, tennis courts, Jr. Olympic size pool, baseball field, playground, jogging trails, nightly security, and much more. Pelican Points Main Street Shopping Center right outside the gate offers a retail/office center with Supermarket, dry cleaners, bank & investment firm, fitness center, dentist, hair & nail salon, restaurants and much more for your convenience!







