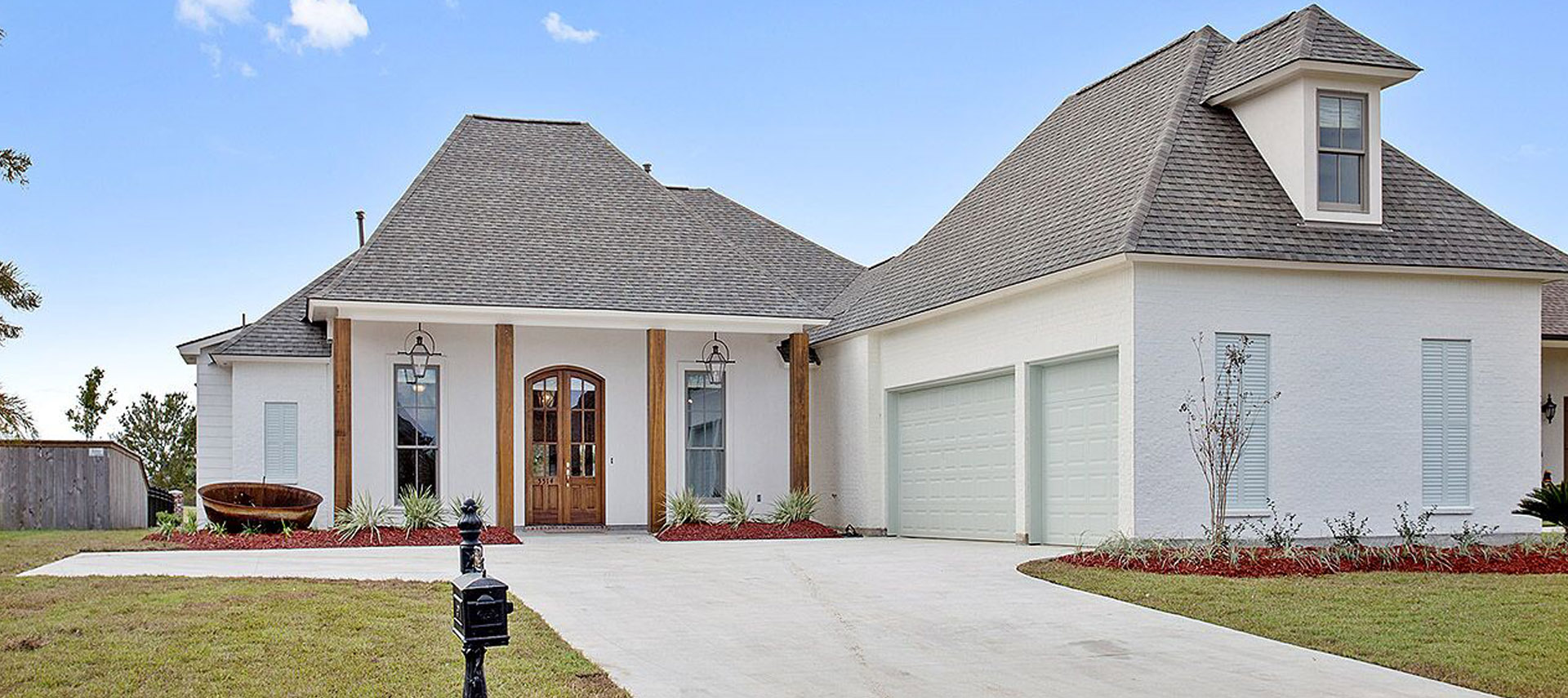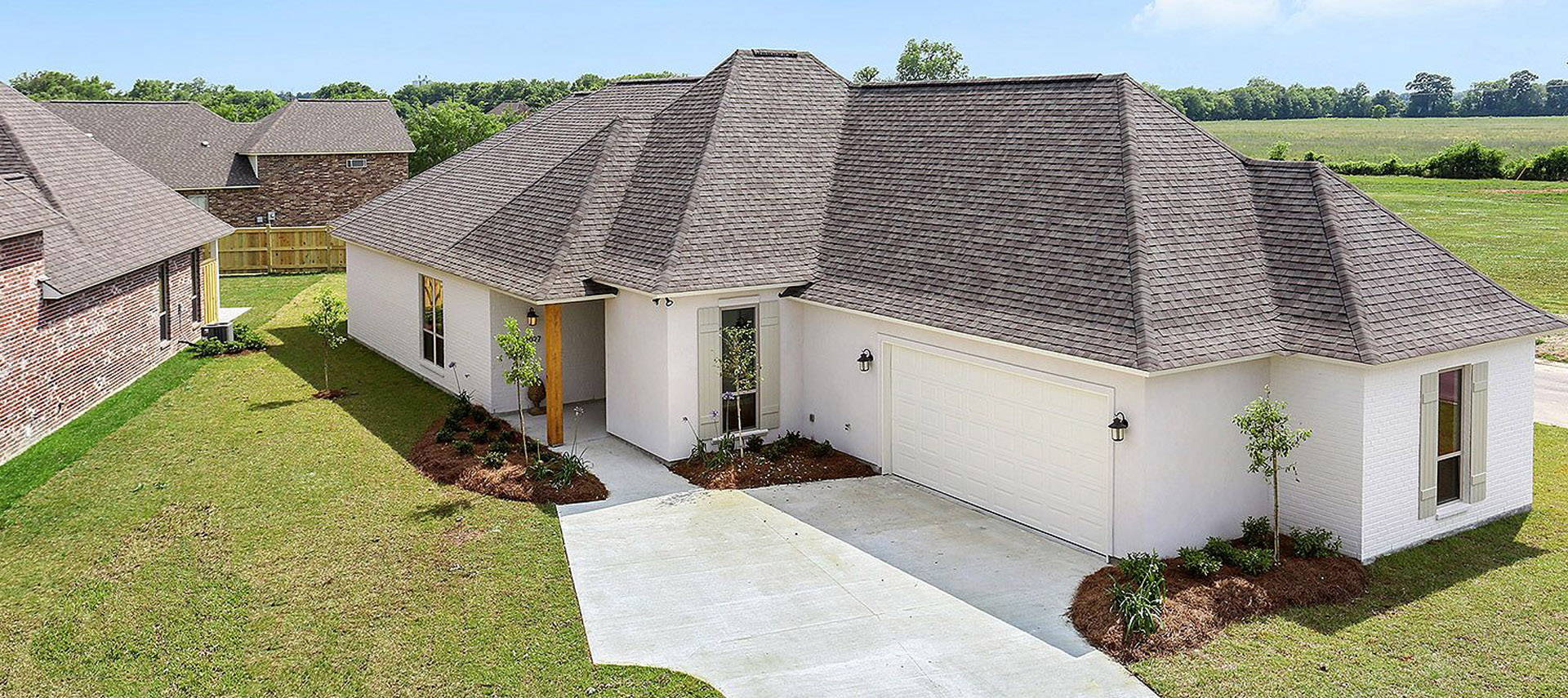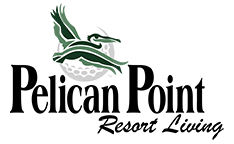Our Premier Builder -
Acadian Residential Contractors
Our Design & Build Process
Our home building skills have been refined over many years to give understanding and commitment to you, our client, throughout the process. We tackle each home with a coordinated approach which makes for a smooth and rewarding experience









Homesites, Plans and Financing
We have established relationships with several lenders that will go above and beyond to simplify your home financing journey. Call us today for your referral.
Construction
Once your design plans are completed, approved and permitted, your Acadian Residential Contractors construction manager, will have a final kick-off meeting with you prior to groundbreaking. He will then coordinate and supervise the activities for the project. Regular meetings and jobsite visits will be scheduled with you.
Prior to move-in, the construction manager will perform a final walk-through with you, the client.
Standard Features of a Pelican Point Home
What's Included in an Acadian Residential Construction Home?
We pride ourselves on having a complete set of standard features, so clients know exactly what they are getting in the base price of their home. Since 1975, we have been perfecting our building process and we've included a lot of great standard features in our homes, such as energy efficiency, name brand materials and quality construction.
When it comes to value, you won't find another builder who can offer this much square footage for the price. We are using industry leading brands, and every home is backed by The Louisiana New Home Warranty.
Peace of mind about the products, process and warranty are all standard features. The beauty is this is a starting point.
2X4 Premium Wall Studs
We are one of the few select builders in the nation that uses Premium wall studs as a standard. Premium wall studs contain less moisture which results in less twisting and warping and contributes to a better drywall job.
Fiber Cement Siding
The standard fiber cement board lap siding is durable and finished with your choice of Sherwin Williams paint color.
Ceramic Tile
Your home includes LVT in living room, dining room, kitchen and bedrooms, ceramic tile in laundry and all baths.
PEX Water System
PEX plumbing is resistant to damages caused by Chlorine and is a very sanitary water system with fewer harmful toxins than copper or CPVC.
Foundation
Concrete Slab Foundation | Pre-Treat for Termites | Pre-Construction Homesite Inspection | Site Grading to Establish Drainage Around Perimeter of Home.
Quality Construction
On-site, Stick Built Construction | All Framing to International Residential Code Requirements | Treated Sill Plate | 2x4 Premium Wall Studs | 2x4 16" On Center Interior and Exterior Walls | Double Top Plate Interior and Exterior Walls | All OSB Exterior Sheathing | Tyvek House Wrap on all Exterior Walls | 3/4" Tongue & Groove Advantech Subflooring with 50 Year Warranty Screwed & Glued to Floor Joists to Reduce Squeaks (on 2 story homes) | OSB Roof Sheathing with Aluminum Spacing Clips
Windows & Doors
Low E Argon Gas Filled Maintenance Free Single Hung Double Paned Vinyl Windows | Screens on All Operable Windows | Stone Harbor locks with Satin Nickel Finish | All Entrance Doors are Keyed Alike | Deadbolts on all Exterior Doors | Wood Clad Front Windows in Applicable Areas
Exterior
Fiber Cement Siding on Exterior Siding Wall Locations for Lasting Durability | Pine 1x6 V-cut tongue and groove on Porch Overhang | Brick & Stucco (per plan) | Automatic Garage Door (excluding plans without garages) | Garage Door Opener with (2) Transmitters (per plan) | Architectural shingles with 30 year limited warranty and 110 miles per hour wind rating | Shingle-over Type Continuous Ridge Vent | Sod and Landscaping
Energy-Efficient Construction
R-13 Wall Insulation in Exterior Walls | R-30 Blown Insulation in Flat Ceilings | Polyseal Application for Reduced Air Infiltration & Improved Energy Efficiency | A/C Openings Sealed at All Penetrations | Attic Ventilation with Combination of Ridge Vents and Soffit Vents
Electrical
200-amp Electrical Service | All Copper Wiring Inside Home | Light Fixtures | G.F.C.I. Protected Exterior Electrical Outlets Front & Back | Front Door Bell | Electrical Smoke Detectors at Every Level and in Every Bedroom with Battery Back-up | G.F.C.I. Electrical Outlets in Garage | Recessed Lights (per plans) | Exhaust Fans in All Bathrooms
Plumbing
Comfort Height Toilets | Flexible PEX Tubing Water Distribution System | Delta Water Saving Lavatory Faucets | Delta Scald-Free Shower Faucets | Shut-off Valves at all Sinks, Faucets & Water Closet | Garden Tub in Master Bath | Americast Tubs in Secondary Baths | Elongated Water Closets | Pedestal Sink in Powder Room | Stainless Steel Kitchen Sink 8" Deep | Icemaker Hookup | 50-gallon Electrical Water Heater with Pressure Relief Valve (as a minimum) | Minimum of 3 Exterior Faucets | Utility Hookups for Washer & Dryer | Exterior Vent for Dryer | Design House High Arc Satin Nickel Kitchen Sink Faucet
Heating & Cooling
Ruud 14 SEER high efficiency air conditioning equipment | Energy saving programmable thermostat | Duct connections sealed with mastic | 2 independent AC systems on two story homes
Interior
Drywall Nailed and Screwed on Walls and Ceilings | Drywall Finished with Orange Peel Texture | Rounded Sheetrock Corners | Garage Drywalled & Finished with Orange Peel Texture (excluding plans without garages) | Complete Interior & Exterior Painting | Sherwin Williams Low VOC Paint Throughout | Custom Painted Millwork Package using 3 1/4" casing, 5 1/4" base | All Interior Doors are Cased with Painted Trim & Windows Have Drywall Returns | Paneled Hollow Core Molded Interior Doors | Brushed Nickel Hardware or Oil Rubbed Bronze with Privacy Locks on Bedrooms & Baths | Door Stops on all Doors Painted Wood Shelving in all Closets, Pantries & Linen Closets | Pre Move-In Cleaning & Removal of Construction Debris
Kitchen & Bath
Custom Wood Cabinets Painted to Selected Colors | All Cabinetry Features Hardware and Concealed Hinges in Doors | Quartz or Slab Granite Vanity Tops | Mirrors Above All Vanities | Slab Granite Kitchen Countertops
Flooring
Tile floor areas finished with shoe molding. Ceramic tile flooring in laundry and baths. LVT in living rooms, dining rooms, kitchen and all bedrooms. Second story homes have carpet on the stairs only
Customer Service
All Plans Drawn on CAD System | Personal Builder | Homeowner Warranty Department





